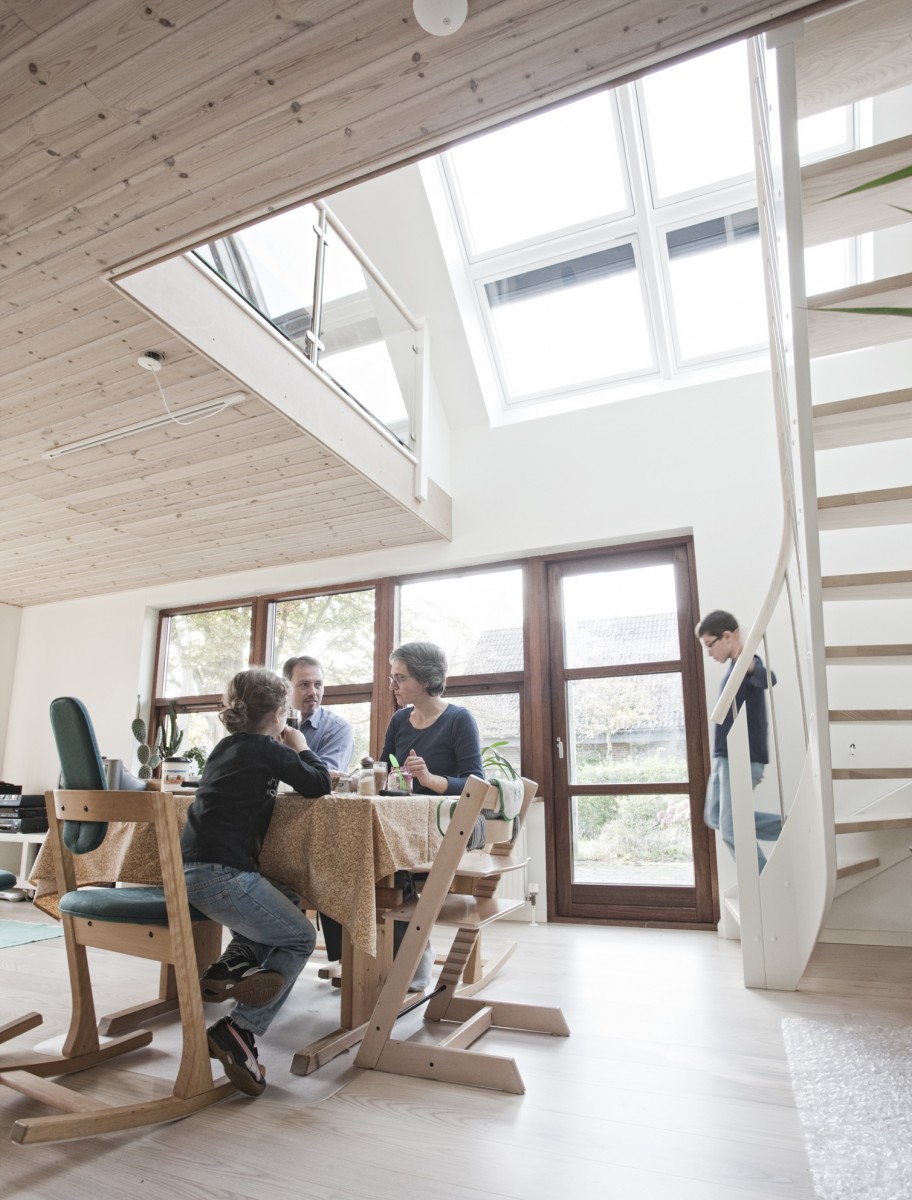Home of the future inspires daylight renovation
A welcoming atmosphere in a modern home that makes the most of daylight – that was the verdict of the Simonsen family of five after their house was given a daylight makeover.
The renovation was carried out whilst the family was living as human guinea pigs in Home for Life, the first of six buildings constructed by the VELUX Group as part of the experiment Model Home 2020 in which it is making an active contribution to the development of sustainable buildings of the future.
A year ago, the Simonsen family entered the project Home for Life, joining the ranks of the VELUX Group and VELFAC to study how a so-called active house works as a home. The house saves energy and electricity, has a comfortable indoor climate and is an attractive home that fits in beautifully with its surroundings. The objective of the building is for energy consumption, comfort and architecture to blend into functional and aesthetic harmony. Whilst the family acted as test subjects in the active house, their own traditional 1½-storey house from the '70s was given a complete daylight makeover, inspired by their time spent in Home for Life.
"Daylight levels in our own home were very different from those in Home for Life. Whilst we were living there, we became more and more conscious of how much daylight means to our quality of life.
So we decided to put the best of Home for Life into our own house and go for maximum daylight from lots of roof windows. The generous and balanced daylight combined with a 3x3-metre opening we made in the floor between the storeys gives a completely different feeling of spaciousness throughout the house," explains Sverre Simonsen.
The family elected to install no fewer than 11 roof windows in their home. A report by the Danish Building Research Institute (SBi) in 2006 established that roof windows give twice as much daylight per square metre of glass as standard vertical windows and three times as much daylight as dormer windows. The report goes on to explain that roof windows give a better distribution and variation of light influx and that low-angle installation in the roof allows direct exposure to daylight.
Daylight calculations made by the VELUX Group show that the renovation has given the Simonsens' sitting room a daylight factor of up to 7.5 per cent, which is very high. This high daylight factor and the possibility for effective ventilation have a great bearing on comfort and indoor climate, both decisive factors for well-being and health. Homes with balanced daylight also save energy as artificial light becomes unnecessary with daylight factors above 5%.
"Architect Brian Wendin worked consciously towards optimising overall daylight conditions in the family's old home. In the sitting room and kitchen-family room, daylight conditions resemble those the Simonsens got used to in Home for Life, with a window area that was 40 per cent of the floor area. What is unique about houses built according to these principles is the maximum use of sustainable resources such as daylight," says Jesper Salskov Jensen, General Manager of VELUX Danmark A/S.
Good control of indoor climate
With 11 roof windows located on both east and west sides of the house, there is ample opportunity for airing out and optimising the indoor climate. In the autumn of 2009, anthropologist Bettina Hauge carried out a qualitative study among a number of Danish homeowners that gives invaluable insight into the importance they attach to fresh air in the home. She discovered that, to a high extent, airing out is habitual.
Homeowners typically air out their homes in transition periods – that is, when they come home from work, back from holiday, at the change of seasons or when they wake up after a night's sleep. This is a pattern familiar to the Simonsens – so all their windows are programmable and can be set to open and close at particular times that suit their wishes.
"Before the daylight project began, the architect made an assessment of the need for daylight and airing out in the family's home. The result was a thorough daylight renovation that gives the family ideal control of the indoor climate. Ventilation with fresh air stimulates the feeling of a healthy indoor climate – and cleanliness and freshness help towards creating a home in balance," comments Jesper Salskov Jensen.
Apart from automated ventilation via roof windows, creating a good indoor climate also requires a suitable sunscreening system. So the Simsonsens have fitted external blinds to all west-facing windows to control heat gain, and blackout blinds in all the bedrooms to reduce heat loss in the winter months and improve insulation properties by up to 34 %.
Read more: About Home for Life, and the Model Home 2020 project

